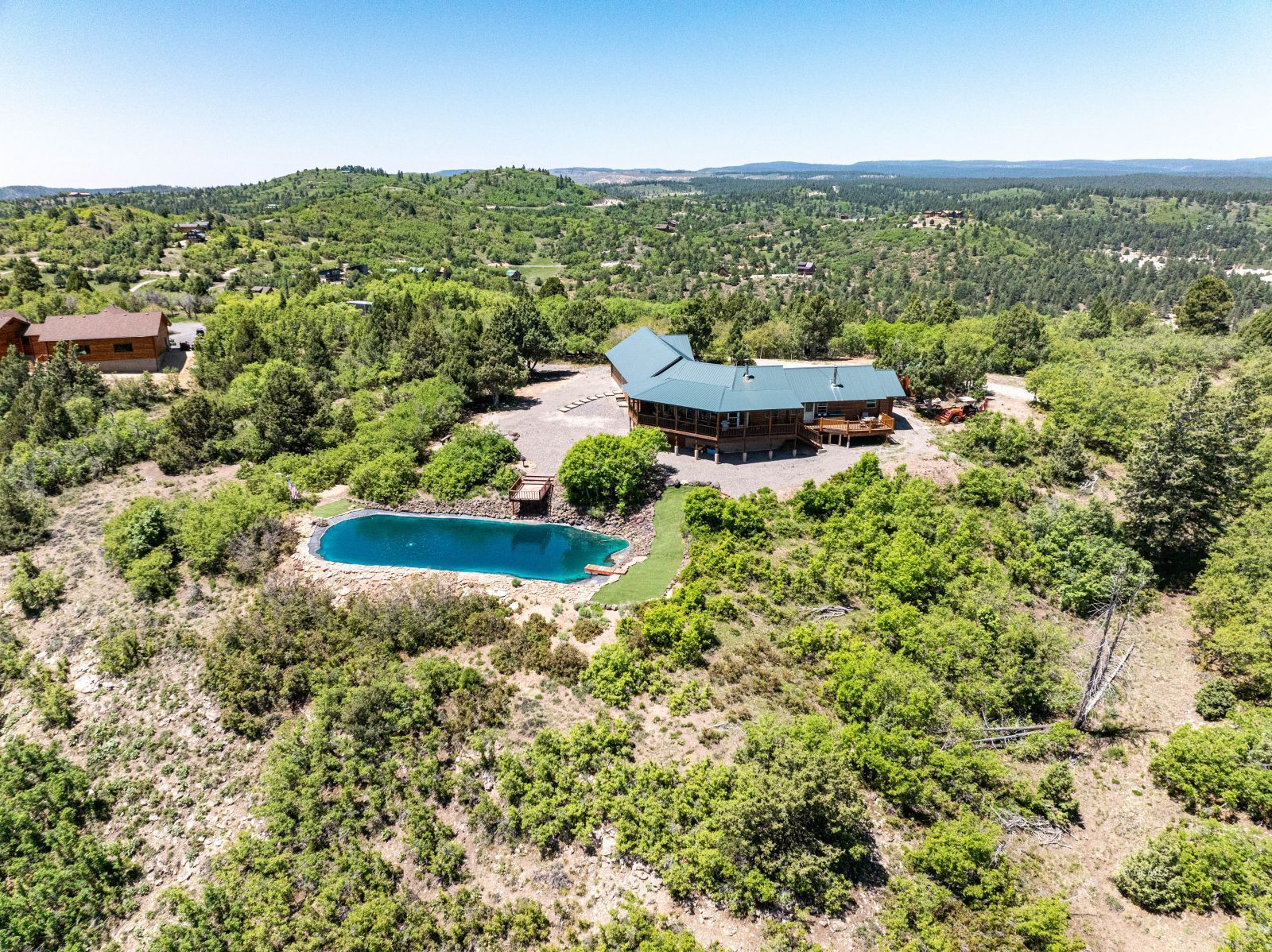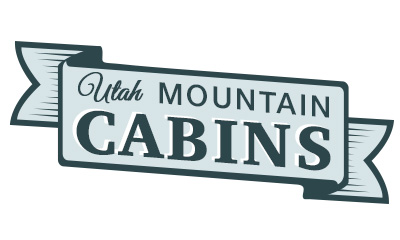
1
of
49
Photos
Price:
$940,000
MLS #:
2808593
Beds:
3
Baths:
2
Sq. Ft.:
2118
Lot Size:
5.84 Acres
Garage:
2 Car Attached, Auto Door(s), Remote Opener
Yr. Built:
2003
Type:
Single Family
Single Family - Resale Home, HOA-Yes, Site Built Home
Tax/APN #:
150-61
Taxes/Yr.:
$4,062
HOA Fees:
$72/month
Area:
Kane County
Subdivision:
Elk Ridge
Address:
3540 N Wapiti Dr
Duck Creek Village, UT 84762
Elk Ridge Estates Cabin-Incredible Views on 5.84 Acres
Elk Ridge Estates Unit 3 Cabin-Incredible Ridge Top Views of Paunsaugunt Pink Cliffs. 5.84 acres of Mountain Charm. One level 2,118 sq ft home with 3 beds and 2 baths. Living area has window wall to the spectacular scenery beyond. Kitchen and adjoining dining area provide roomy space for entertaining. Granite counter tops, tile and carpet flooring. Wood burning fireplace and electric heat. Ceiling fans through out. Neat, clean & comfortable. Framed in Pine & Oak. Two car attached garage with remote openers. Exterior is half log wood and rock - outside amenities water feature, firepit & benches. Elk Ridge is a wonderful area with lots measured in acres providing privacy for family & friends. Enjoy Southern Utah's finest ATV & snowmobile trails as well as the finest parks in the country. Elk Ridge has tar roads.
Interior Features:
Ceiling Fans
Heating: Electric
Heating: Forced Air/Central
Heating: Wood Burn. Stove
Skylights
Vaulted Ceilings
Walk-in Closets
Window Coverings
Wood Burning Stove
Exterior Features:
Construction: Rock
Construction: Siding-Log
Construction: Wood
Deck(s) Covered
Foundation: Crawl Space
Patio- Covered
Roof: Metal
Trees
View of Mountains
View of Valley
Appliances:
Dishwasher
Garbage Disposal
Microwave
Oven/Range- Electric
Refrigerator
Washer & Dryer
Water Heater- Electric
Other Features:
Access- All Year
HOA-Yes
Resale Home
Site Built Home
Style: 1 story above ground
Style: Cabin
Utilities:
Internet: Cable/DSL
Phone: Land Line
Power Source: City/Municipal
Power: Line On Meter
Satellite Dish
Septic: Has Tank
Water Source: Water Company
Listing offered by:
Cathy Barsness - License# 5498828-PB00 with Trophy Real Estate - (435) 682-4200.
Map of Location:
Data Source:
Listing data provided courtesy of: Duck Creek MLS (Data last refreshed: 11/17/25 1:59am)
- 177
Notice & Disclaimer: Information is provided exclusively for personal, non-commercial use, and may not be used for any purpose other than to identify prospective properties consumers may be interested in renting or purchasing. All information (including measurements) is provided as a courtesy estimate only and is not guaranteed to be accurate. Information should not be relied upon without independent verification.
Notice & Disclaimer: Information is provided exclusively for personal, non-commercial use, and may not be used for any purpose other than to identify prospective properties consumers may be interested in renting or purchasing. All information (including measurements) is provided as a courtesy estimate only and is not guaranteed to be accurate. Information should not be relied upon without independent verification.
More Information

For Help Call Us!
We will be glad to help you with any of your real estate needs.(435) 592-9630
Mortgage Calculator
%
%
Down Payment: $
Mo. Payment: $
Calculations are estimated and do not include taxes and insurance. Contact your agent or mortgage lender for additional loan programs and options.
Send To Friend
