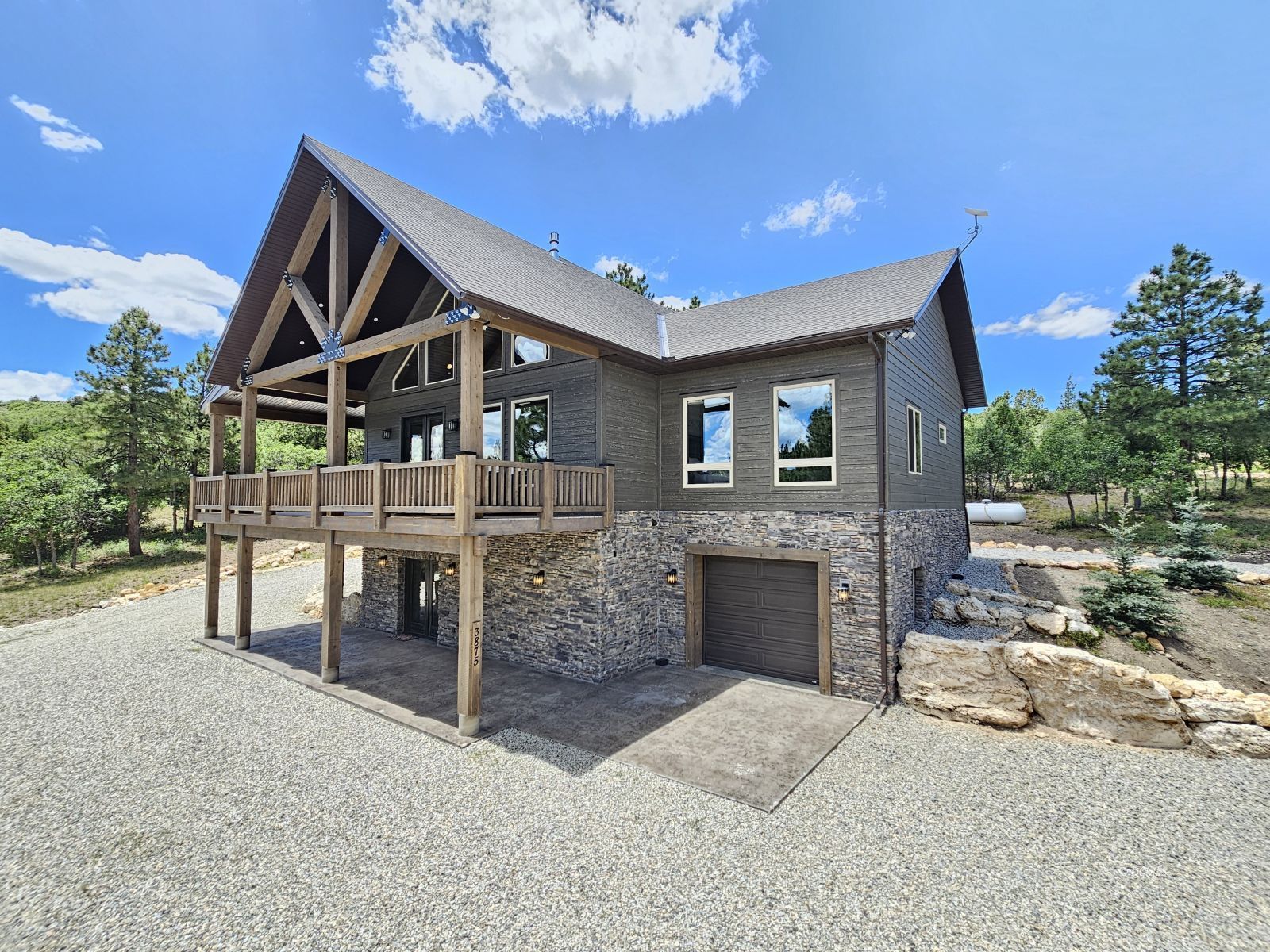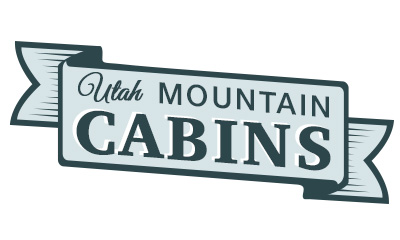
1
of
49
Photos
OFF MARKET
MLS #:
2808204
Beds:
3
Baths:
2.5
Sq. Ft.:
2804
Lot Size:
7.89 Acres
Garage:
1 Car Attached, Heated, Auto Door(s), Remote Opener, Shelves
Yr. Built:
2020
Type:
Single Family
Single Family - Resale Home, HOA-Yes, CC&Rs-Yes, Site Built Home
Tax/APN #:
150-82
Taxes/Yr.:
$4,563
HOA Fees:
$48/month
Area:
Kane County
Subdivision:
Elk Ridge
Address:
3875 N Wapiti Dr
Duck Creek Village, UT 84762
Elk Ridge Estates - Modern Luxury Cabin on 7.89 Acres
Elk Ridge Luxury - Introducing a modern cabin on prime 7.89 acres, surrounded by tall pine trees and offering mountain views with your neighbors being some of the area's largest mule deer and elk. The 2020 cabin boasts a sleek and contemporary design with floor-to-ceiling east-facing windows that showcase the natural beauty of the surroundings. Spanning 2,804 sq. feet across two levels, this cabin has 3 bedrooms and 2.5 bathrooms, making it the perfect retreat for family & friends. Impressive main level open floorplan with soaring ceilings, a rock-accented fireplace, and new custom furniture. Stunning features: hickory hardwood floors, Sandalus quartzite countertops, and Triton 32 Whole-Home water system and Generac generator. Remote-controlled blinds and hue automated lighting add a touch of luxury and convenience. Lower level's 10 ft ceilings offer space and comfort with a welcoming family room, home-office, two bedrooms, full bath, laundry room and attached garage. The exterior boasts a covered wrap-around deck, custom stonework, long blacktop driveway, a spacious pull-around gravel yard, and a detached 12x16 shed. Luxury home offers both functional and stylish peaceful living.
Interior Features:
Ceiling Fans
Cooling: Electric
Den/Office
Fireplace- Gas
Flooring- Carpet
Flooring- Hardwood
Flooring-Tile
Heating: Electric
Heating: Fireplace Insert
Heating: Forced Air/Central
Heating: Furnace
Heating: Radiant
Heating: See Remarks
Vaulted Ceilings
Walk-in Closets
Window Coverings
Exterior Features:
Construction: Composite
Construction: Fiber Board
Construction: Rock
Deck(s) Covered
Foundation: Stem Wall
Landscape- Partial
Patio- Covered
Roof: Metal
Storage Shed
Trees
View of Mountains
View of Valley
Appliances:
Dishwasher
Freezer
Garbage Disposal
Microwave
Oven/Range
Oven/Range- Electric
Oven/Range- Propane
Refrigerator
W/D Hookups
Washer & Dryer
Water Filter System
Water Heater- Electric
Other Features:
Access- All Year
Alarm/Security System
CC&Rs-Yes
HOA-Yes
Legal Access: Yes
Resale Home
Site Built Home
Style: 2 story above ground
Vacation Rentals Allowed
Utilities:
Internet: Cable/DSL
Power Source: City/Municipal
Power Source: Generator
Propane: Hooked-up
Propane: Plumbed
Septic: Has Permit
Water Source: Water Company
Water: Potable/Drinking
Listing offered by:
Cathy Barsness - License# 5498828-PB00 with Trophy Real Estate - (435) 682-4200.
Map of Location:
Data Source:
Listing data provided courtesy of: Duck Creek MLS (Data last refreshed: 10/22/24 1:10am)
- 113
Notice & Disclaimer: Information is provided exclusively for personal, non-commercial use, and may not be used for any purpose other than to identify prospective properties consumers may be interested in renting or purchasing. All information (including measurements) is provided as a courtesy estimate only and is not guaranteed to be accurate. Information should not be relied upon without independent verification.
Notice & Disclaimer: Information is provided exclusively for personal, non-commercial use, and may not be used for any purpose other than to identify prospective properties consumers may be interested in renting or purchasing. All information (including measurements) is provided as a courtesy estimate only and is not guaranteed to be accurate. Information should not be relied upon without independent verification.
More Information

For Help Call Us!
We will be glad to help you with any of your real estate needs.(435) 592-9630
Mortgage Calculator
%
%
Down Payment: $
Mo. Payment: $
Calculations are estimated and do not include taxes and insurance. Contact your agent or mortgage lender for additional loan programs and options.
Send To Friend
